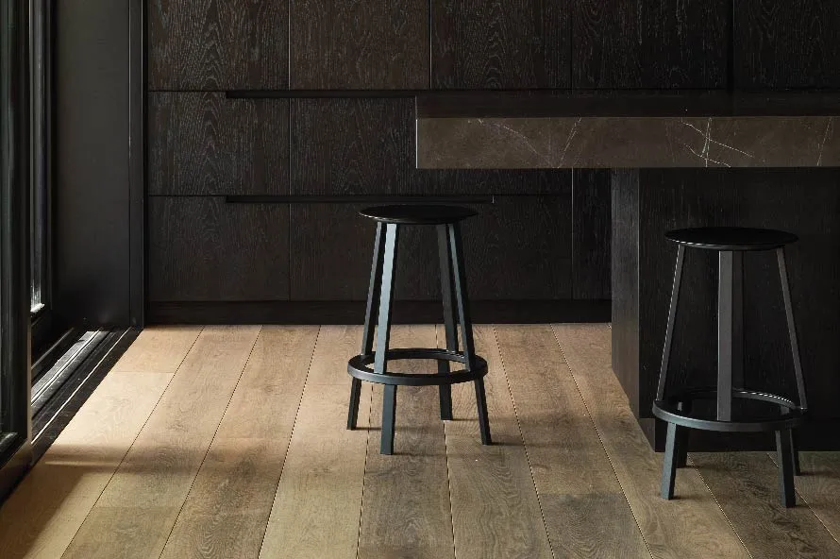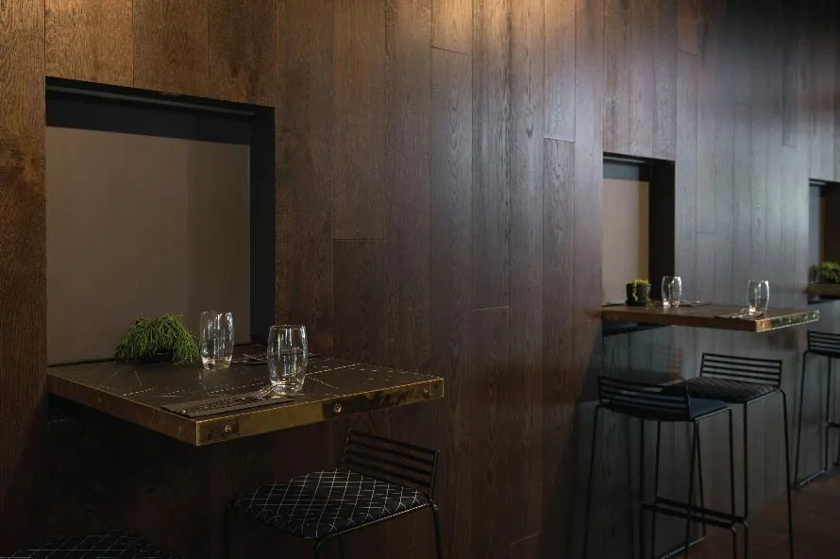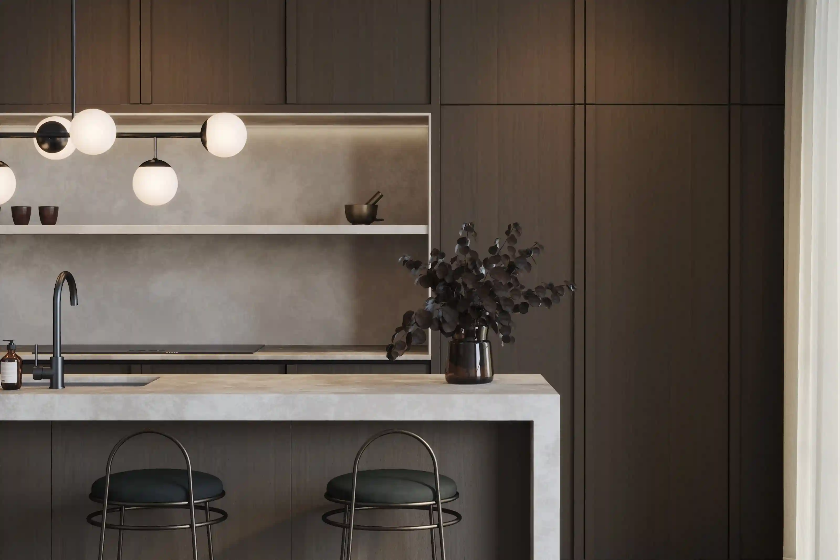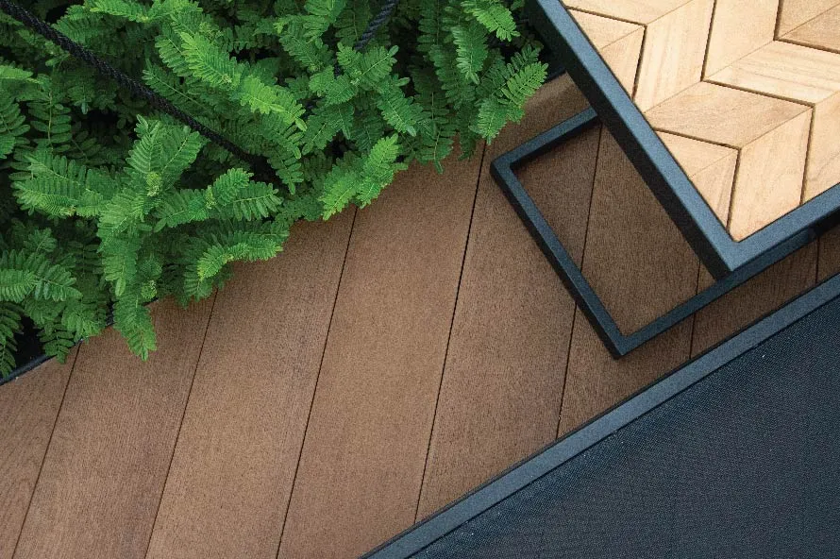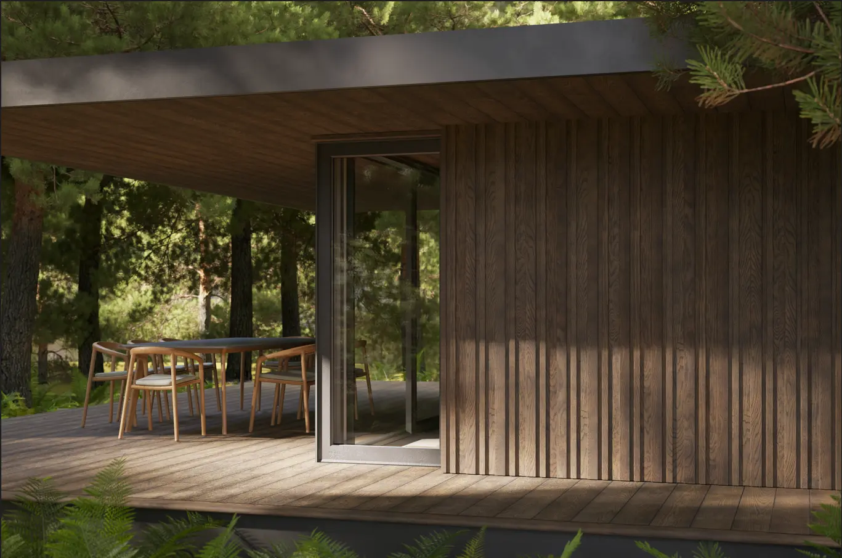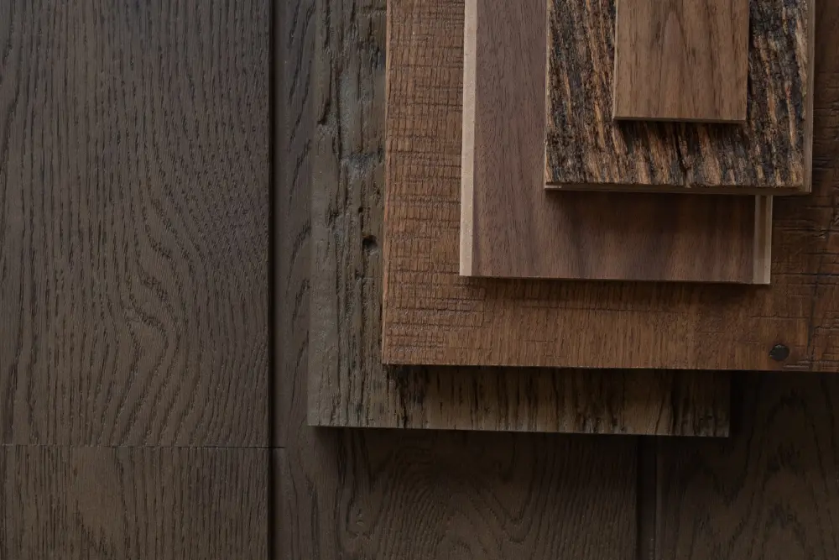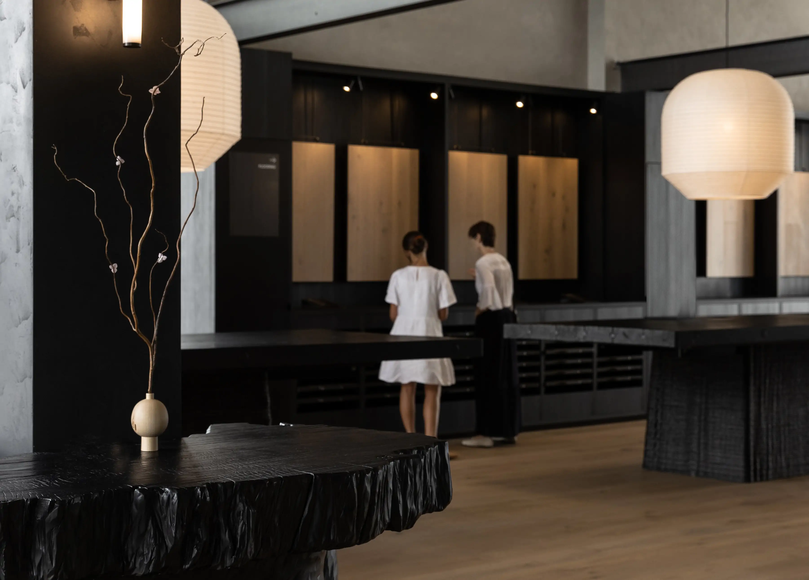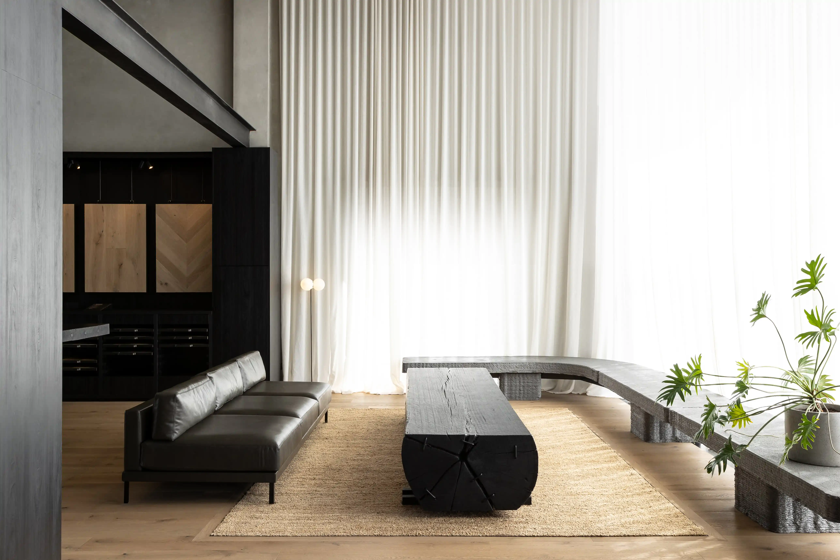
NZBC Fire rating requirements for flooring materials
July 20, 2020
What do you need to know about fire resistance rating requirements for flooring materials?
We get questions about fire resistance requirements for flooring materials all the time. It’s important information. Choose the wrong materials and you could find yourself having to replace your flooring material late in a build to comply with the NZ Building Code (NZBC). A very costly business. For this reason, finding flooring with the right fire rating should be a key part of specification for any commercial building’s interior design. So, what are the passive fire protection requirements for flooring in NZ?
YOU NEED TO KNOW:
1. What passive fire protection your materials offer
2. The fire rating requirements for the type of building you are designing
The Architects Role in Passive Fire Protection
The architect is responsible for specifying materials that meet NZBC fire rating standards and fall within the framework for fire safety design. So, time spent ensuring that the flooring materials specified are fit for purpose is time well spent.
We can help you understand what flooring choices will meet standards. You’ll find information about the fire resistance ratings of our flooring materials in product spec’s. We encourage architects, designers and builders to talk to us about the fire ratings of our flooring materials if you are unsure.
NZ Building Code fire rating requirements
When it comes to ensuring that your design meets NZ Building Code requirements, you need to be familiar with section C of the code. Section C covers “Protection from Fire” requirements and will tell you what standards flooring you choose need to meet.
When it comes to materials selection for wooden flooring and flooring patterns, the key clauses are:
• C2.2 – specifying that “combustible building materials” close to appliances that use “controlled combustion” must not exceed 90°C when those appliances are working normally. (Essentially, this means flooring near things like ovens and heating shouldn’t get hotter than 90°C when those appliances are on.)
• C3 – concerning the effect of fire on areas around the source of fire and how fast materials will spread the fire in relation to the 3 goals of Section C. (This doesn’t apply to importance level 1 buildings not meant for human habitation like backcountry huts and sheds, etc.)
In terms of product spec’s, this translates into floor surface materials needing to meet a radiant flux rating.
Radiant Flux Ratings for Flooring Materials
Ratings for flooring are determined via ISO9239-1. The test is whether a material will spread flame when subjected to heat from a radiant heat source. The higher the rating the better – i.e. 4kw/m2 is better than 1kw/m2 as it means more heat is required for flame to spread across a material.
Table 1: Building Code Flooring Radiant Flux Rating Requirements
 Source: NZ Building Code, Section C3.4, Pg8, June 2019.
Source: NZ Building Code, Section C3.4, Pg8, June 2019.
There are two key variables when it comes to radiant flux rating requirements:
1. The use of the space the flooring will be installed in (how many people will occupy the space and their ability to avoid a fire).
2. Whether sprinklers will be installed in a space.
In most cases a radiant flux rating of 2.2kW/m² is acceptable (see Table 1).
Fire resistance risk groups for commercial buildings
Risk groups are the classifications of buildings according to their use. and some buildings require higher fire resistance due to their use (e.g. a Rest Home where residents’ mobility is restricted). There are 6 risk groups that a commercial building might fall under (see Table 2) and group number requirements vary depending upon the area within a building.
Table 2: Risk Groups for Residential & Commercial Buildings
Source: NZ Building Code “Guide to Acceptable Solutions: Protection from Fire C/AS34 Acceptable Solutions Table 1.1”, pg. 205.
Wood Flooring Fire Resistance
Wood products equal to or greater than 12mm thick with a density of 400kg/m³ will meet a rating of 2.2 kW/m² (see Table 3). This means all Forté wood flooring materials are acceptable in most commercial spaces.
Table 3: Radiant flux rating of flooring materials
Source: NZ Building Code, C/VM2 Appendix B Table B1, pg. 71, July 2014.
If the highest 4.5kW/M2 rating is required for a project and your client would like timber flooring, it is still likely to meet the rating, provided the product is greater than 19mm thick. (Contact the Forté team to discuss this type of project.)
Table 4: Radiant flux requirements for commercial interiors by risk group
Source: NZ Building Code, C/AS2 Part 4 Table 4.5, Pg119, June 2019.
Still have questions about fire resistance ratings of flooring materials you are considering?
The Forté team has a wealth of experience and can help you understand the passive fire protection offered by all our wood flooring planks and patterned flooring. Contact our technical team today if you would like more information.

