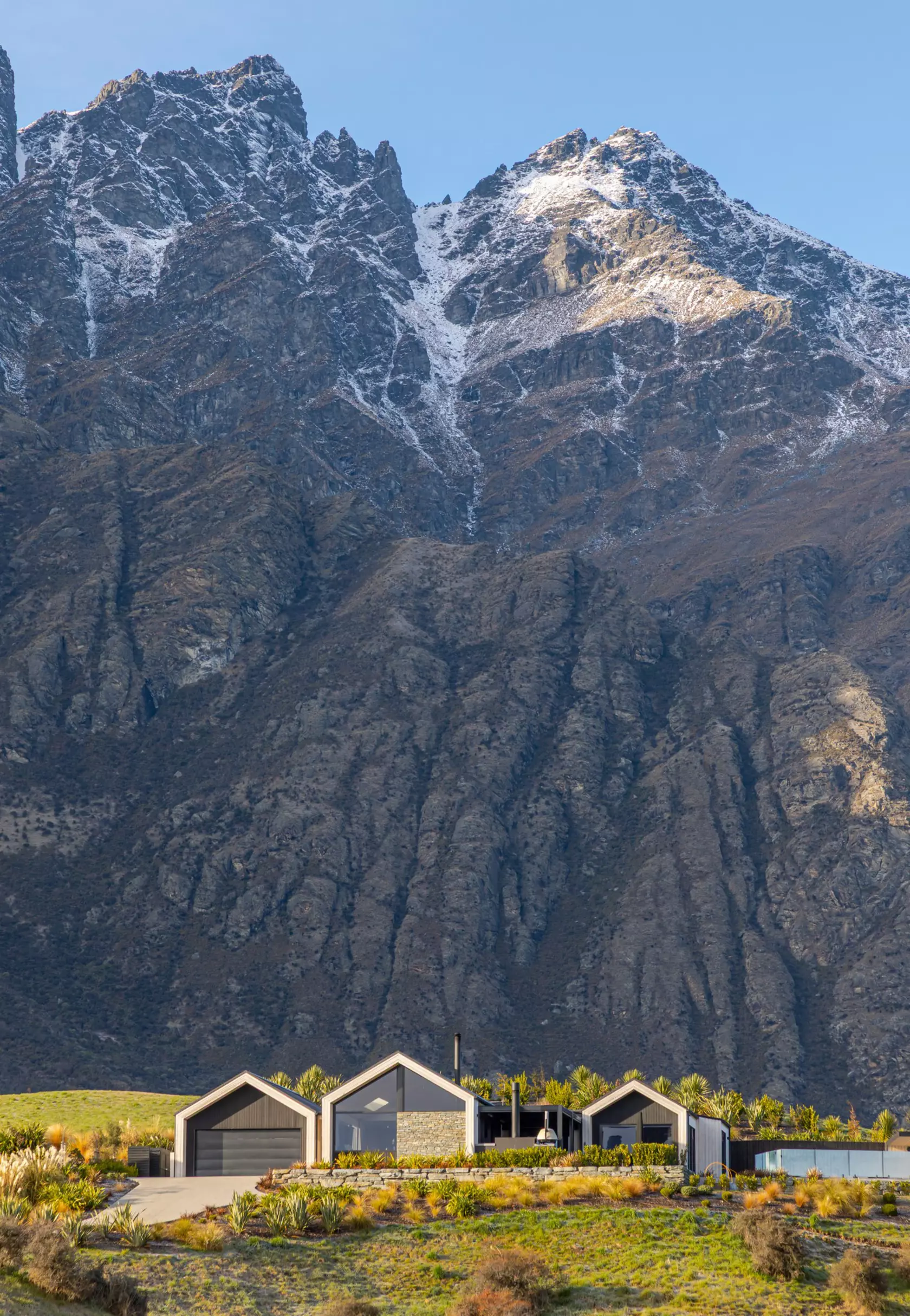

The home is surrounded by mountains, with Mt Iron and Mt Maude to the North, Cardrona valley to the south and Mt Roy to the west, it is no wonder an integral part of the clients’ brief was to contain these views.
The plan of the building has strategically placed windows throughout which allow the mountainous views to be framed within the home. The bedroom and corridor windows offer pocketed alpine and rural outlooks while the open plan areas feature large-scale glazing.
The farmhouse aesthetic is continued indoors, featuring timber wall and ceiling panelling, a bulky schist fireplace and timber hardwood flooring. Atelier Classic engineered wood flooring by Forté has been laid throughout the kitchen, living areas and corridors, adding to the home’s warm palette. Atelier Classic is an aged, natural-toned European Oak in a rustic grade with a brushed surface and an abundance of knots and character which contribute to the planks worn look.

The design also factors in the great amount of sunlight that the home receives. The louvred windows, sheltered outdoor entertainment spaces and sliding doors on both ends of living area that welcome natural airflow through the home in the warmer months, make Hillend Station House an enjoyable and welcoming place for the family and their guests all year round.
The form is one with the landscape and its rural location, embodying that of a traditional farmhouse with a series of connected gables that make up the home and its adjoining guest house. Cedar, schist and metal tray materials were selected to bring warmth, solidity and permanence to the building, reflecting that of the mountainous terrain.

































