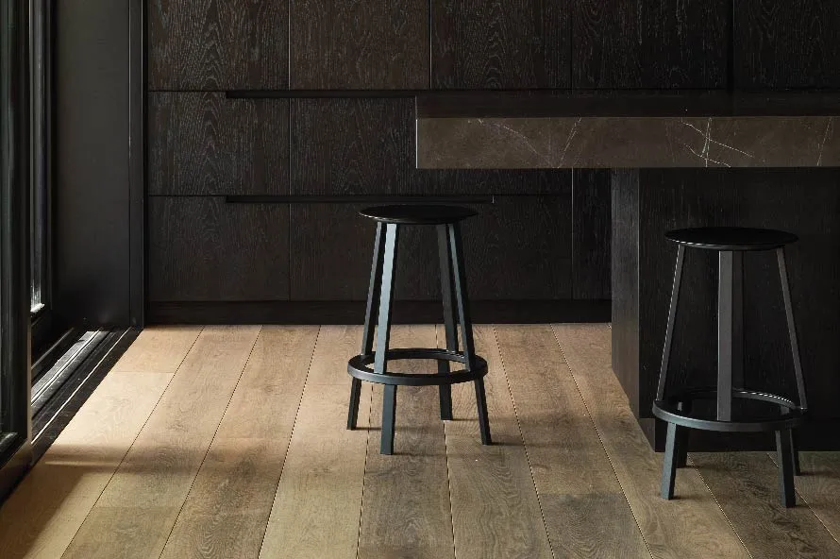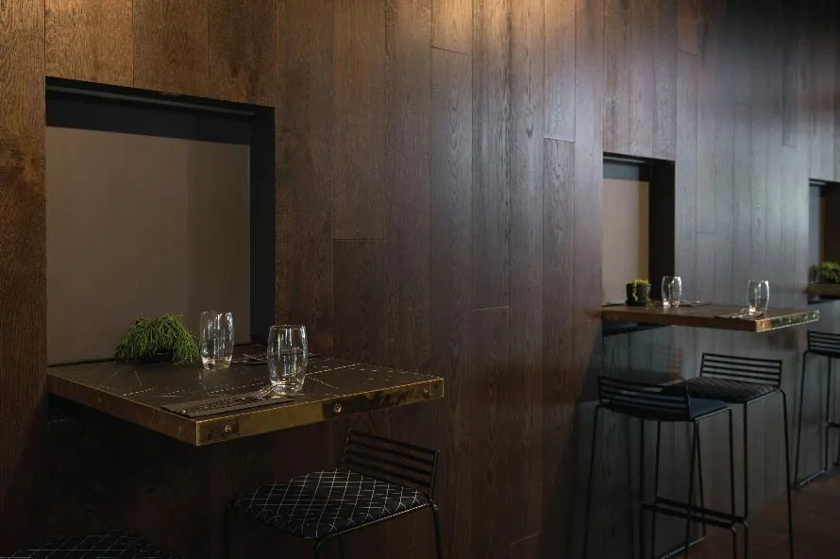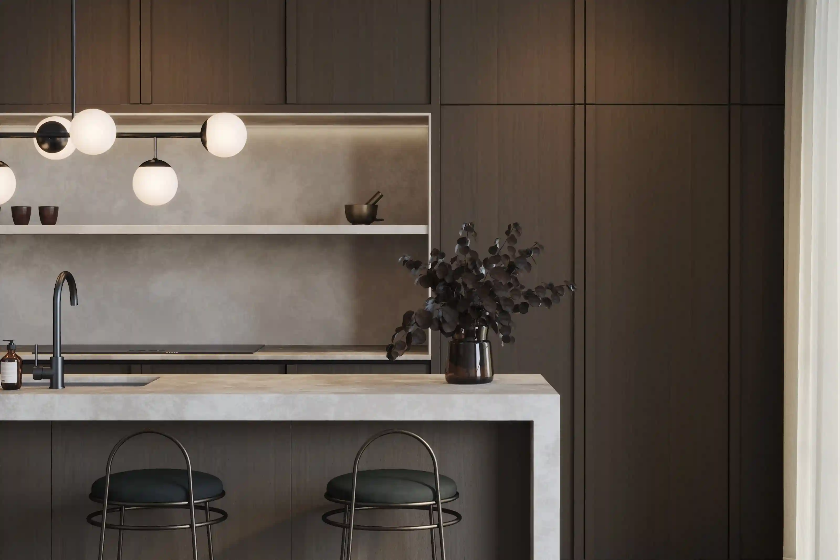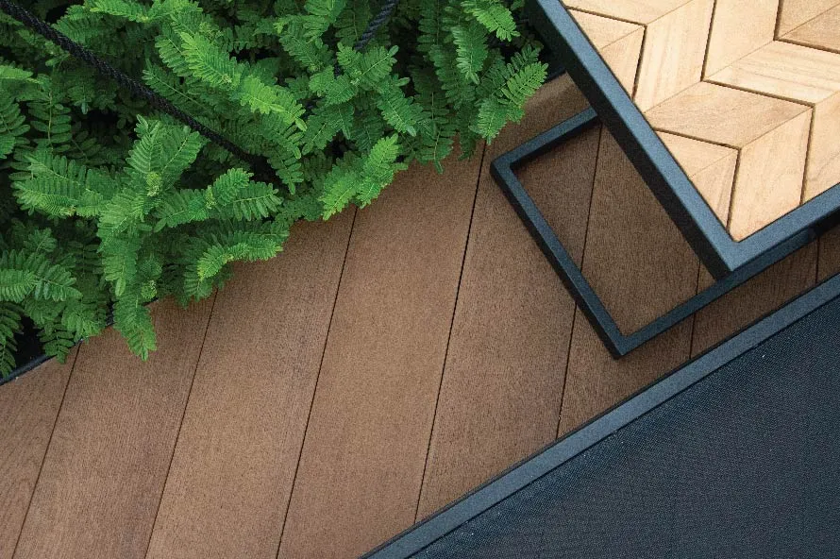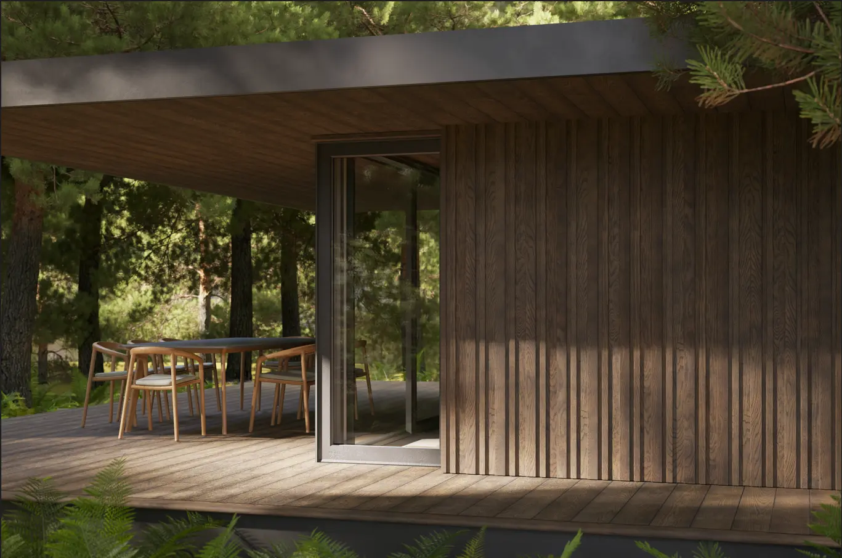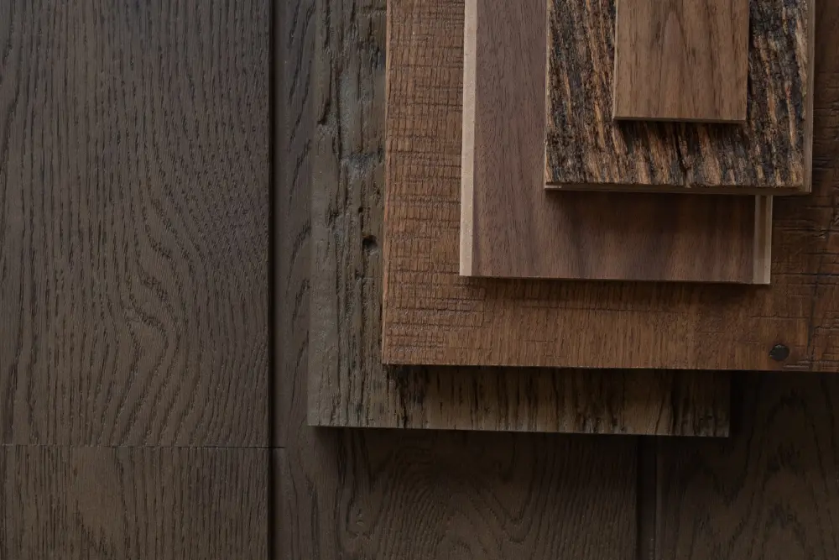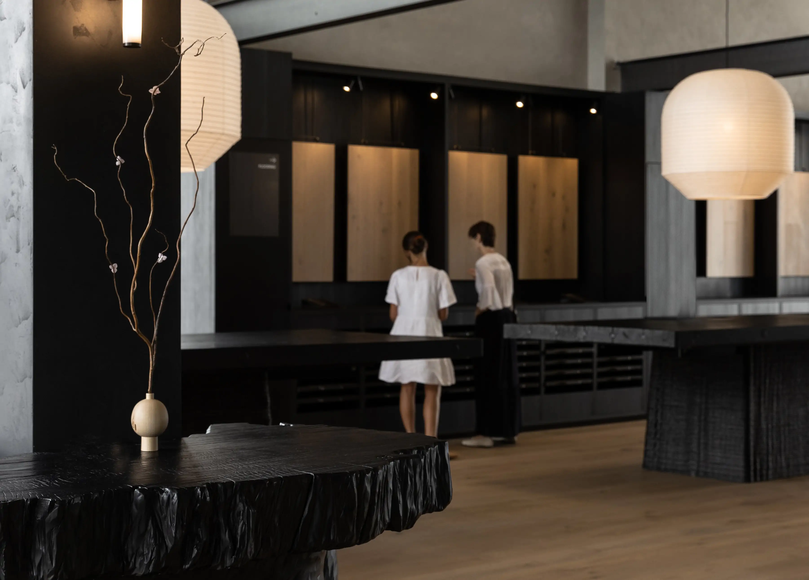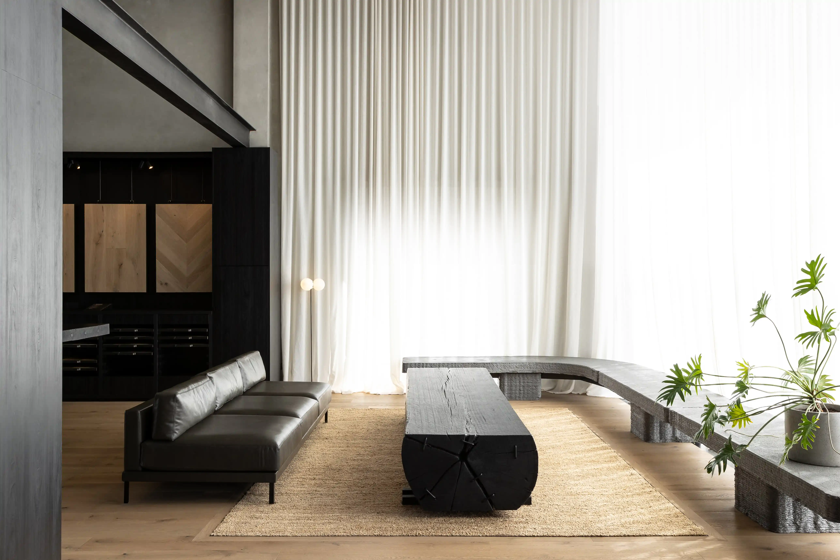Ryan House
Blenheim, Marlborough
Details
About
Located in rural Blenheim and drawing from traditional country living, Ryan House designed by Arthouse Architects in collaboration with owners Hamish Ryan Construction, sits powerfully on its 6,500m2 site.
The home was designed for Hamish Ryan and his family, whom had collaborated with Arthouse on several projects in the past and is a clear take on the contemporary gable form.
The mass of the house creates a clear statement and is celebrated in a linear design, with three gables joined together by a flat roof plane. Each gabled module is clad in a different material, breaking up the solidity of the 420m2 home.
Adding to its clear lines, all the gutters, downpipes and vents are concealed which keep the focus on the definition of each form and their functions. The exterior was designed to be low maintenance in response to catering for a young, busy family. Flaxpod standing-seam cladding has been utilised with cedar pergolas, kwila decking and rimu windows, doors and screens softening the bold forms. The main living area is clad in fired bricks which create a bespoke, hand-made appearance.
All the main spaces of the home are designed and modelled in a way that follow the rotation of the sun. The two single-storeyed modules feature the children's bedrooms down one wing of the building and the garages down the other, connected by a double-storeyed gable form in between, with a flat roof on the first-floor level.
The home features centralised outdoor entertainment areas, including a swimming pool, outdoor fireplace and pizza oven, creating a seamless connection between the interior and exterior of the home.
The interior is muted with the utilisation of a natural palette and materials. Dark cabinetry and brass can be seen throughout the home with accents of black. Atelier Classic engineered timber flooring by Forté has been laid throughout the main living areas, adding to the neutrality with its natural tones.
Each space has been positioned in a way that is functional to its owners, with a balance of light and dark, solid and void, the home’s aesthetic is inviting, warm and welcoming – making it the perfect family home.
professionals involved
Arthouse Architects
Hamish Ryan Construction

