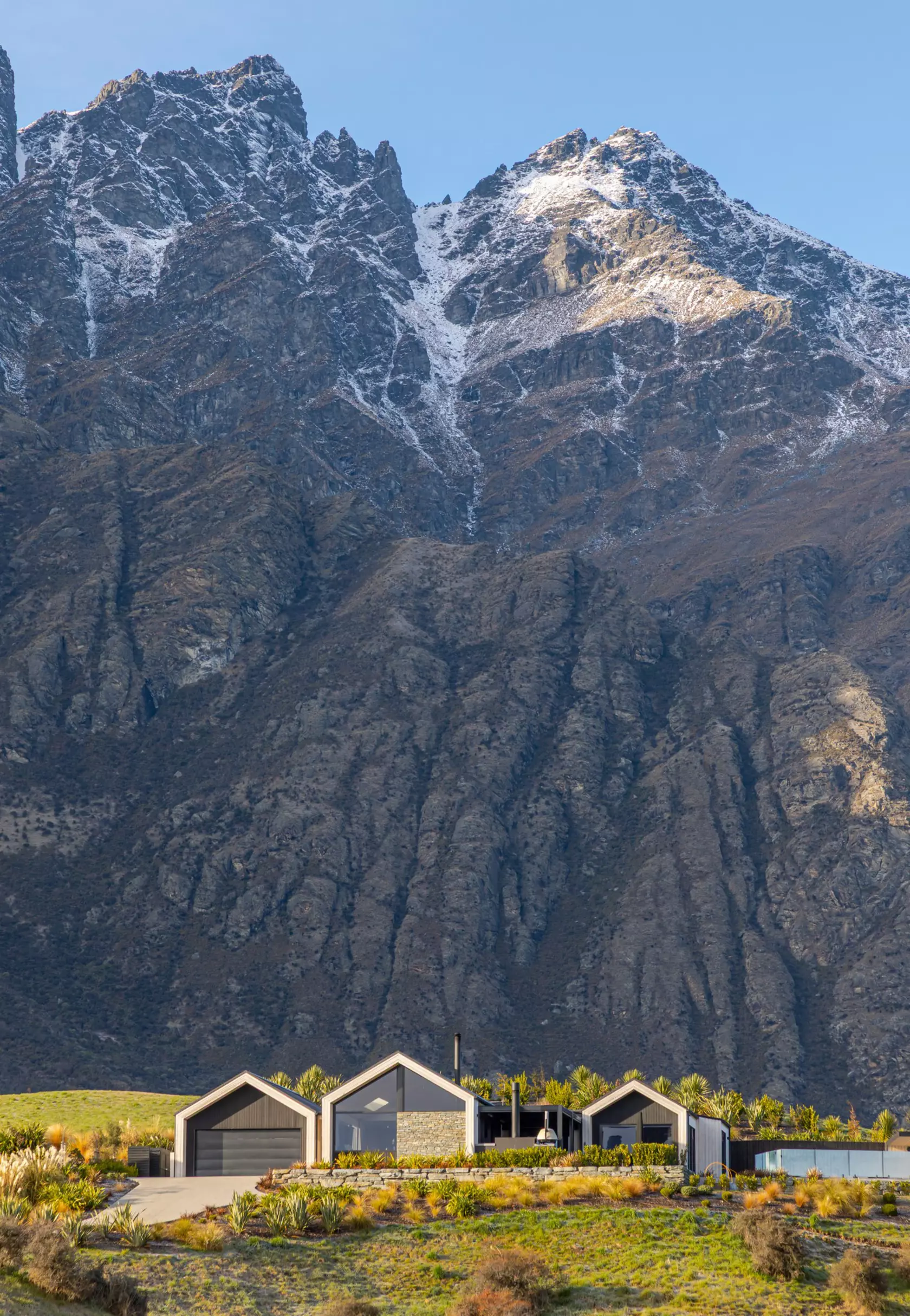
Showcase
Kinloch Manor
Taupo
Patterson Associates Architects
Virginia Fisher
Simon Devitt
Designed by award-winning Patterson Architects, with interior design by renowned lodge and hotel designer, Virginia Fisher, Kinloch Manor is an iconic New Zealand destination.
The design brief for Kinloch Manor was to create a modern version of a Scottish castle to tie in with the Scottish heritage of the Kinloch name. The building is constructed from bagged stone on blockwork and accentuated by turret-like chimneys. This contrast creates a composition that is strong, resistant and pragmatic but also romantic.
The building wraps around itself, creating a sheltered internal courtyard with a series of strategically placed terraces to frame views of the beautiful landscape as well as catch northern and western sunshine.
The interior boasts deep window bays, a sequence of rectangular rooms and intimate interconnecting spaces made to feel like they have been cut out from the stone. The structure has numerous openings that cut right through, from one side of the building to the other, creating a panoramic view and a feeling of vastness.
Large pocket sliders open up to allow the cool breeze in from across the North Island in warmer months. A cedar wood arcade leads to a subterranean spa with furnishings selected to pay homage to the tradition of New Zealand’s lodging heritage.
Forte was selected to create panelling for the project which have been used on various walls and ceilings throughout Kinloch Manor, adding to the castle-like feel of the building. The panelling, set alongside lush velvet, fox fur, brass, copper, slate and wool, adds to the air of modern royalty.
Working with Virginia Fisher, a new range was developed for this project. The Tactile Collection features two beautiful colours; Ebony, which has been prefinished with a black oil, and Loft White, prefinished with a white oil, both of which adorn the walls and ceilings of Kinloch Manor.










































