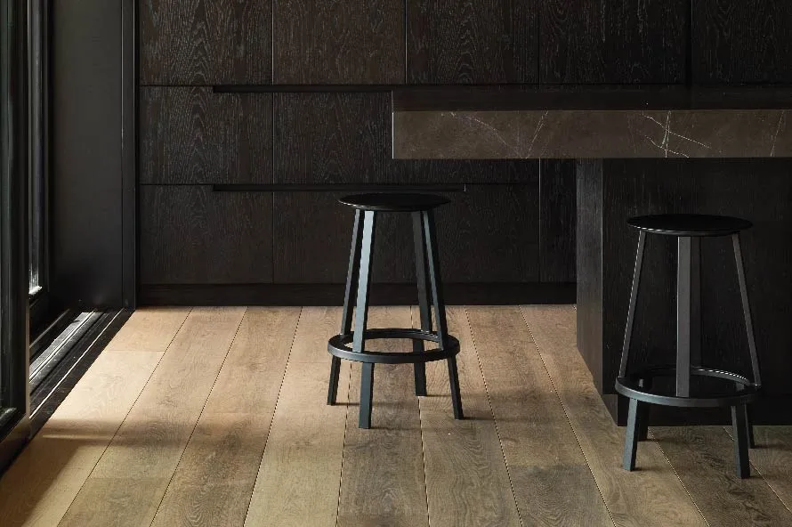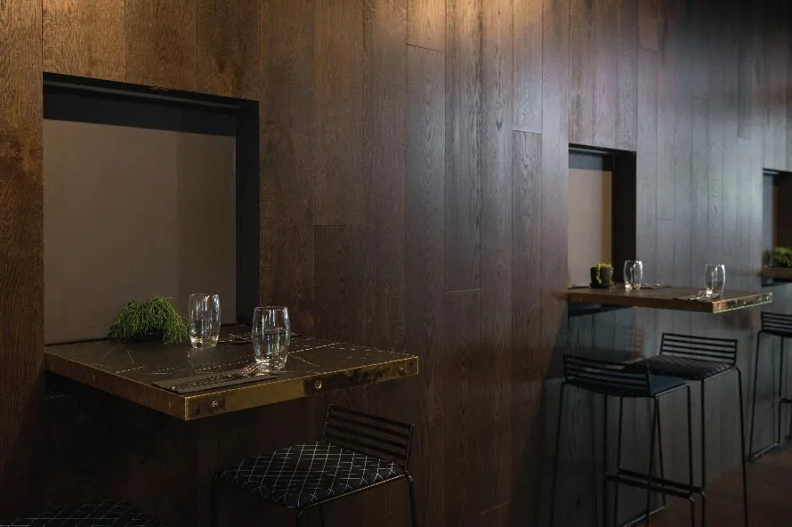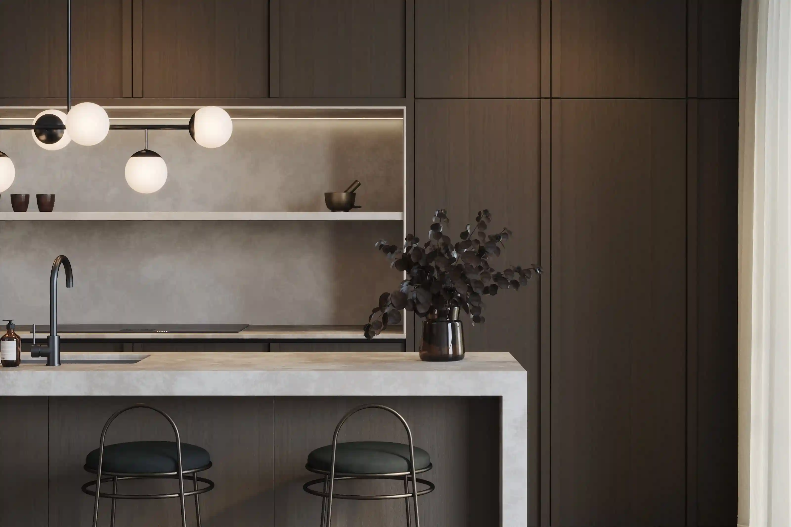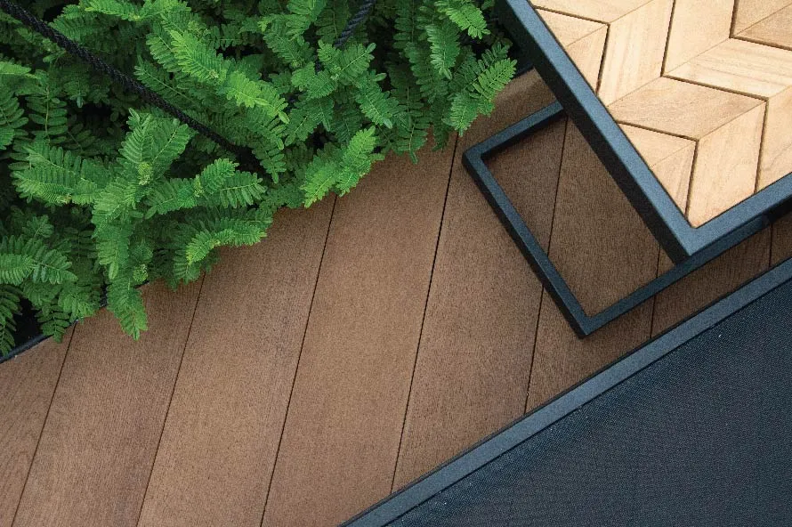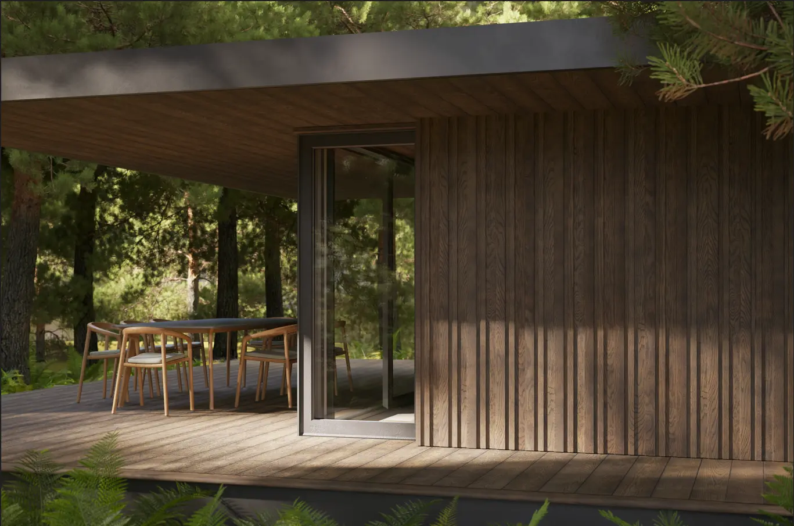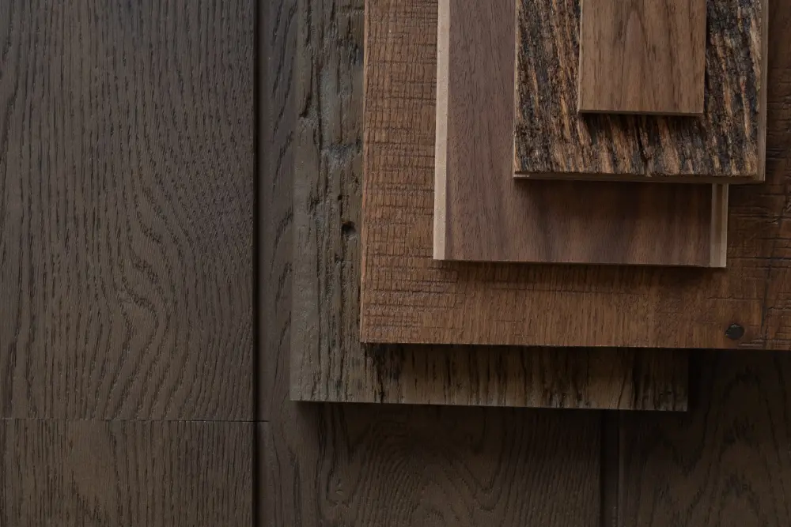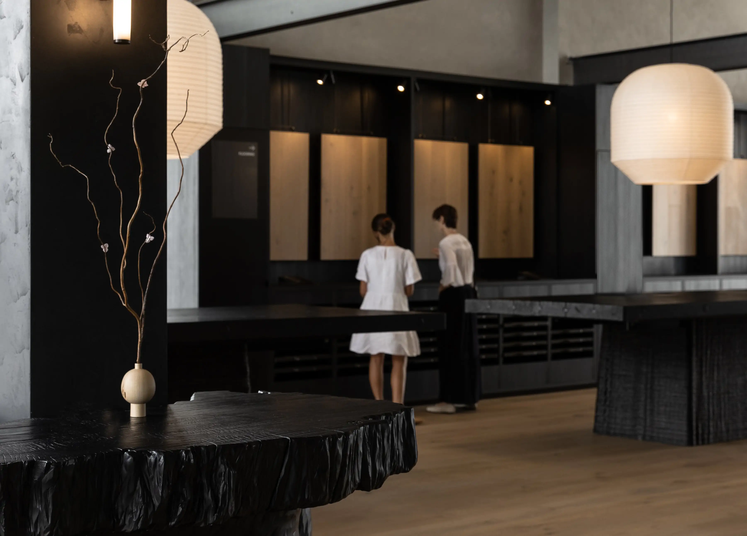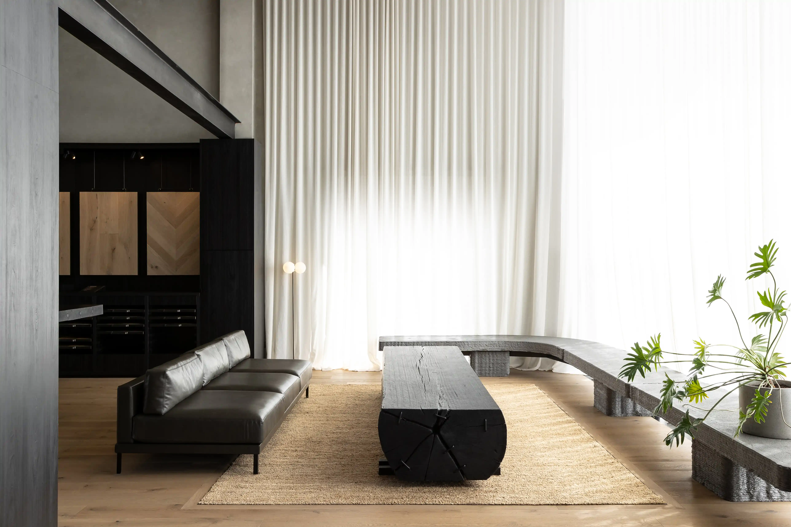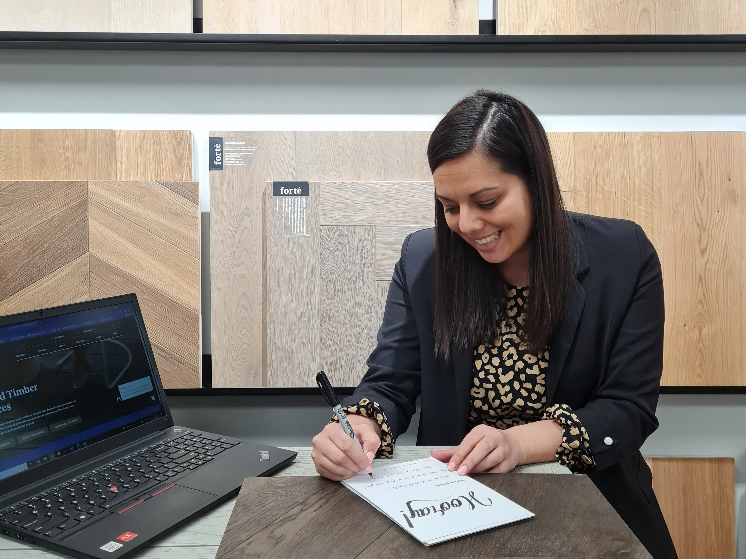DLA Piper Auckland Office: An interview with Valentina Machina
Advice | February 2, 2022
Forté interviewed Valentina Machina, former Jasmax Associate Principal – Senior Interior Designer and project lead for the DLA Piper Auckland Office design, to gain insight into the vision for the fitout and how this was achieved.
In 2016 DLA Piper, the third largest law firm in the world with offices in more than 40 countries, engaged Jasmax to find new office space in Auckland that could be turned into a versatile, dynamic, and progressive working environment that challenged the traditional law firm aesthetic.
DLA Piper’s aspirational objective for all their offices was to align with the global brand while creating an environment that tangibly reflects a collaborative way of working where clients and staff have a similar experience, regardless of location.
With several locations considered, it was clear that the Commercial Bay development in downtown Auckland was the obvious choice, as the location offered expansive floor plates and a natural backdrop of the Waitemata Harbour.
DLA Piper’s flagship office occupies levels 14‐15 of the PwC Tower with Front of House/Client amenities housed on level 15, dedicated staff areas on Level 14 and an exquisite intertenancy staircase at the centre of the floor plate connecting the two spaces.
“The design narrative takes inspiration from the geological location of DLA Piper’s Auckland office, playing on the theme of Tāmaki Makaurau as a flowing city: the flow of water around the coasts, historic lava flows and the flow of people,” says Valentina Machina, former Jasmax Associate Principal – Senior Interior Designer.
The need for an interior that embodied a natural architectural flow that enabled collaboration, knowledge-sharing, and an inclusive culture was one of the key drivers for this project. The resulting space, much like how cities are a network of interconnected and engaging precincts, is a series of fit-for-purpose spaces and unexpected elements which create a sense of community and wonder.
“The design team, having been given full freedom to modify common design elements to reflect a unique regional aesthetic, without compromising the “familiarity” of the brand’s look and feel, chose a warm, natural and timeless material palette to promote a sense of honesty and reflect DLA Piper’s values of a confident, collaborative and diverse global firm,” says Valentina.
To support this workflow, the design team planned the floor plate to create spaces filled with natural light and suitable sound levels to support the change to open plan, while ensuring focus zones are easily accessible to staff.
With a focus on retaining familiarity and warmth of natural materials, wood flooring was chosen for the floor covering, subtly and beautifully hinting at how the spaces can be used.
When selecting materials and products for the project, the design team and client were not only looking for a wood flooring supplier but a design partner with whom they could have a collaborative and trusting relationship.
“Forté demonstrated commitments to quality, sustainability and genuine interest in the best outcome for the client. The success of this project is largely due to these strong relationships and commitments, as having someone with integrity, a good track record and design commitment was crucial, making Forté the best option for this project,” says Valentina.
“The team at Forté were exceptional to deal with, from providing multiple samples to assisting with site queries – we were very impressed with the experience and service we received.”
To add to the interior’s natural palette, Valentina selected Moda Sorrento Herringbone for the project because of its timeless and elegant appeal, which aligned with the overall design aesthetics. The product’s rich golden hues, together with the lightly brushed, extra-matte pre-finished surface, create a raw look and untouched-wood feel, enhancing the space and providing a sense of soft naturality and quality with reference to the local environment.
Sorrento Herringbone was installed in focus zones, break-out spaces and common areas with Sorrento plank laid on the circular staircase, complete with brass tread inserts.
The Moda range is sustainably sourced with PEFC certification, low VOC and no added formaldehyde, which was influential in the overall sustainability strategy for the project.
When asked about the highlights and challenges of the project, Valentina said that the biggest hurdle was the completion delay of the Commercial Bay tower that impacted the timeline and sequencing of the project.
“The completion delay of the Commercial Bay tower wasn’t ideal but having a great project contractor, Savory, we were able to overcome this challenge to deliver an impressive fitout.
Valentina went on to say that there were so many highlights throughout the project, but one that stood out for her was the experience of bringing the DLA Piper team through the fitout and hearing the positive comments endorsing what Valentina and her team achieved.
The success of every project depends on the commitment of all the teams working on it. The design team at Jasmax forged a close working relationship with the service engineers, fitout contractor, project manager, quantity surveyor, furniture, fixtures and equipment suppliers and material suppliers like Forté, resulting in an awe-inspiring architectural masterpiece.
Forte's new and improved Moda Altro Collection has superseded the original Moda Collection used in this project. Moda Altro boasts all the same popular colours and styles but with additional features such as a wider plank, more options in herringbone, and an even more sustainable core.
Click here to view all of the products we offer in the Moda Altro Collection, including Sorrento Herringbone featured in the DLA Piper project.

