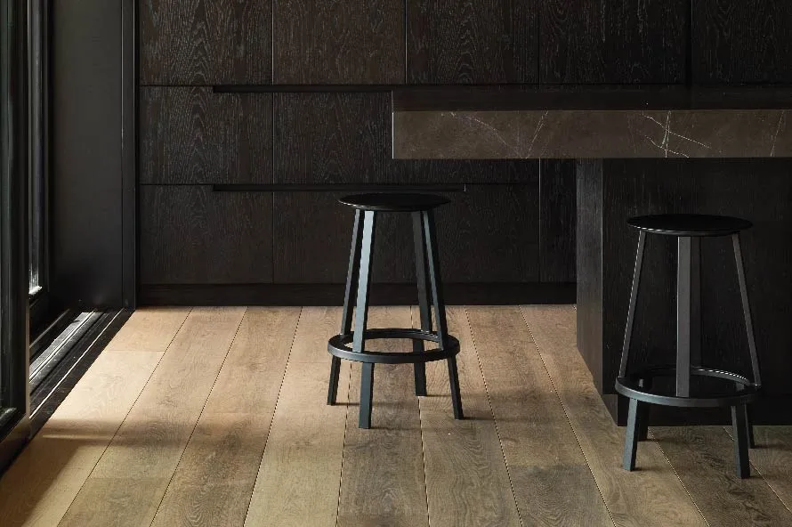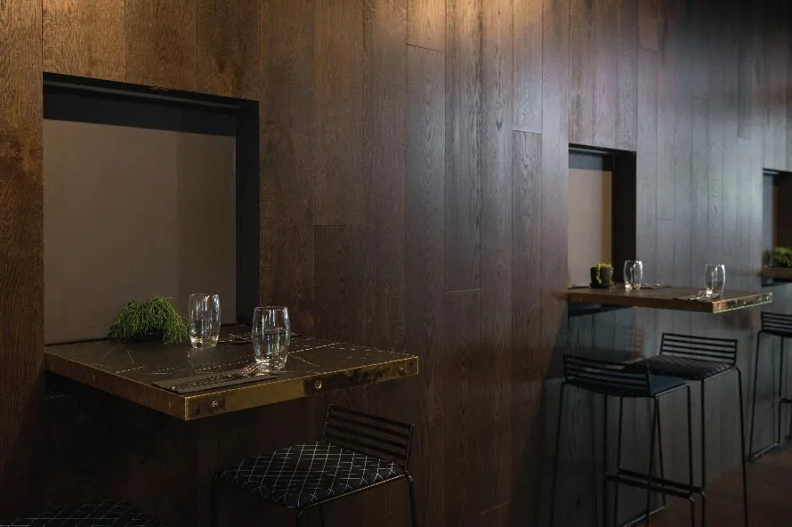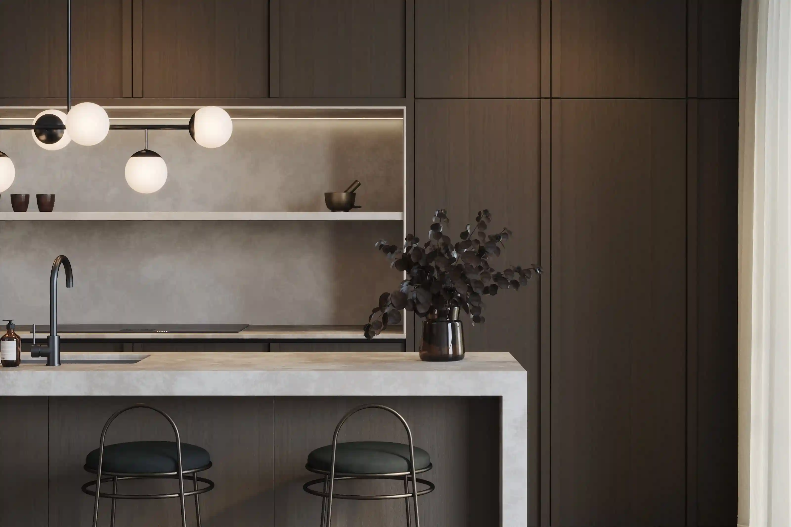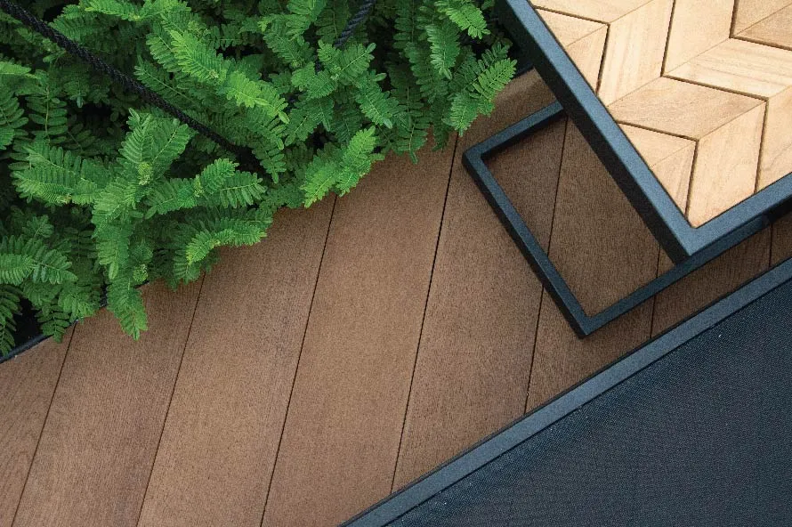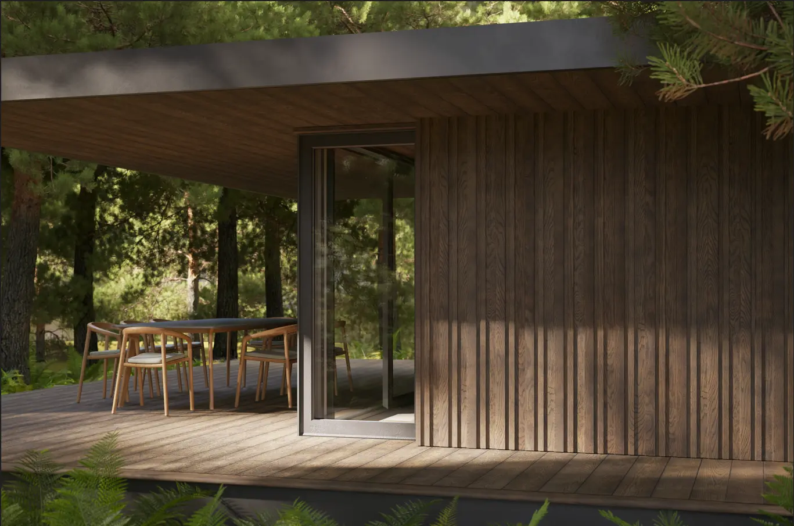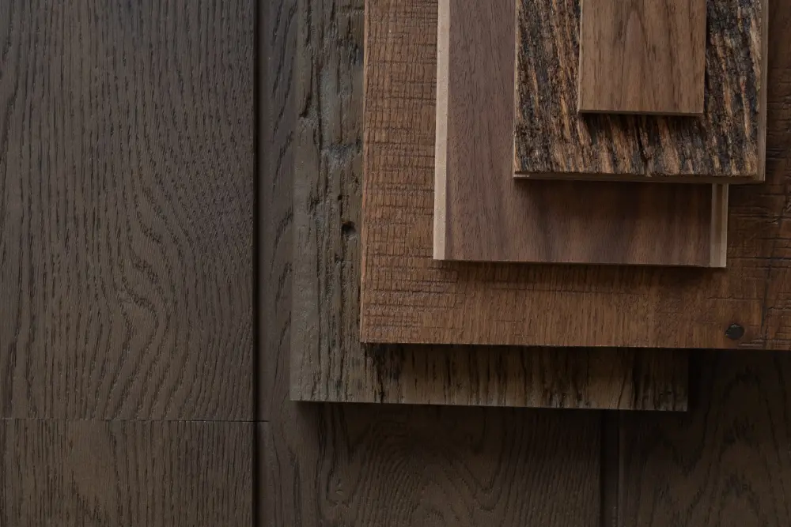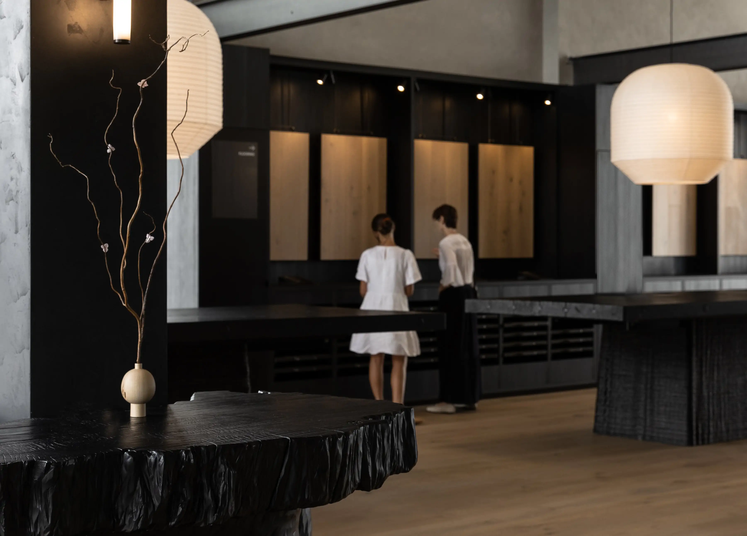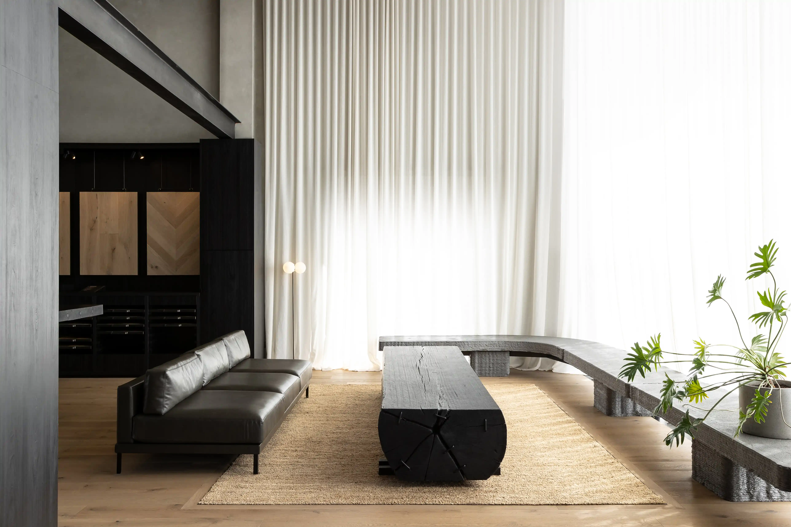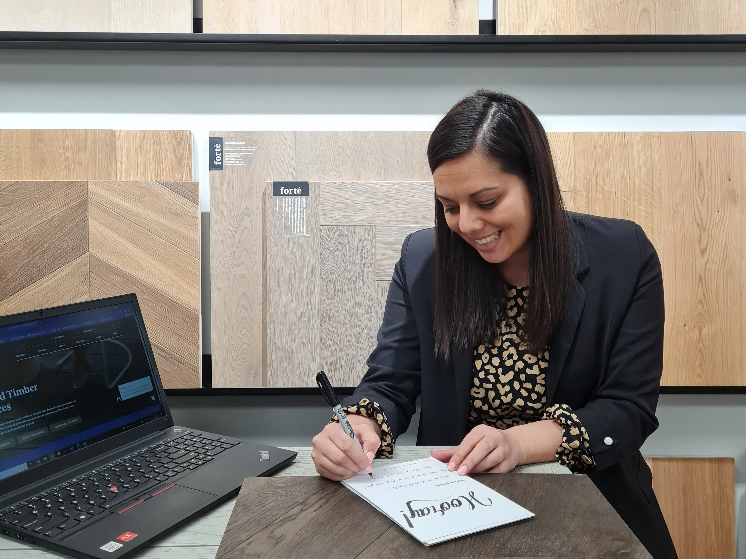
NZBC Fire rating requirements for walls and ceilings
April 16, 2021
What do you need to know about fire rating requirements for wall & ceiling lining materials?
Are you an architect, designer or builder deciding on interior wall or ceiling lining materials for a commercial project? You need to know a little bit about fire rating requirements and the level of passive fire protection the NZ Building Code specifies then.
You're in the right place.
We've already put together some guidance on the flooring fire protection requirements. And this is your guide to the requirements for wall and ceiling linings.
The two things you need to understand are the same whether you are lining a wall or ceiling or covering a floor:
- What are the fire rating requirements for your type of building?
- What passive fire protection do your materials offer?
Bottom line: you want to avoid having a building that can't get a code of compliance because the materials you've used make the building unacceptably dangerous in a fire.
passive fire protection responsibilities for architects and designers
The architect or designer is responsible for choosing materials that meet NZ Building Code fire rating standards.
That means you must know the answer to the two questions we posed in the previous section, as you put together your design for the interior of any buidling.
nz building code fire rating requirements
The first step is to be familiar with Section C of the NZ Building Code. This section explains the requirements for "Protection from Fire" that your design and its linings must meet.
As with flooring materials, the key clauses of the code for wall and ceiling linings are:
C2.2: requiring "combustible building materials" close to appliances using "controlled combustion" (heat sources like ovens and fireplaces) must not exceed 90°C when those appliances are in use.
C3: offering minimum standards for the speed materials would spread a fire from its source, were a fire to start in a building of the type you are designing.
For the "internal surface linings" of walls and ceilings, materials need to meet a "Material Group Number" standard (see Table 1), whereas the requirement is a "radiant flux rating" for flooring.
Requirements vary according to the area and type of a commercial building and whether a sprinkler system is part of your project's design.
Table 1: NZ Building Code for wall & ceiling material fire resistance requirements Source: NZ Building Code, Section C3.4, pg. 7, June 2019.
Source: NZ Building Code, Section C3.4, pg. 7, June 2019.
MATERIAL GROUP NUMBER STANDARDS FOR WALLS & CEILINGS
Material group number standards range from 1-4 and reflect the results of fire resistance testing. They show the time that it will take a small fire affecting that type of material to turn into a big fire - or "flashover" - as found through wall and ceiling materials testing:
- Group number 1 materials can be seen as non-combustible and will not flashover for 20 minutes, which is why they are specified for sleeping areas and exit ways - they allow people more time to wake and exit in a fire.
- Group number 2 materials will not flashover in 10 minutes and may be used in areas where it will take less time for people to be aware of a fire, but where many people are potentially endangered - spaces where enough people are present to alert each other.
- Group number 3 materials take at least 2 minutes to flashover - non-sleeping areas in larger buildings and "household units".
- Group number 4 materials will flashover in less than 2 minutes and shouldn't be used in occupied buildings.
Note: Wood ceiling and wall panelling is often compliant with building code requirements (see Table 4) and the highest group numbers are achievable after treatment with fire retardants:
- All prefinished Forté wall and ceiling panelling offers group number 3 fire resistance without further treatments
- Group 1-S fire ratings are achievable for wood panels and such products are available on request
- The Forte Salvare and Muuro collections are available on custom order with fire retardant that meets Group 1-S standards
INTERNATIONAL STANDARDS & FIRE PROTECTION TESTING
Group number standards are determined via testing to ISO standards, often performed overseas.
Looking at importing materials? Assessing a material described without NZ group number standards? It's useful to understand international equivalents (see Table 2).
Table 2: NZ & International fire resistance groupings
fire resistance ratings for commercial building interiors
The standard the materials you choose for wall and ceiling linings must meet is determined by:
- the "Risk Group" your building falls under;
- and, the type of space you are lining.
There are 6 risk groups that a commercial building might fall under (SM, SI, CA, WB, WS & VP in Table 3) depending on the intended level and nature of human occupancy of the building.
Table 3: Building Risk Groups & Acceptable Solutions Source: Branz "Guide to Acceptable Solutions: Protection from Fire", pg. 25.
Source: Branz "Guide to Acceptable Solutions: Protection from Fire", pg. 25.
The risk group and whether your building's design includes a fire sprinkler system then determines material group number requirements for specific areas within your building (see Table 4).
Table 4: Interior lining material group number requirements as determined by fire risk groups
got questions about fire resistance ratings of wall and ceiling materials you are considering?
The Forté team has a wealth of experience. We can help you understand the fire resistance ratings of material options for your interiors.
Fire resistance ratings of our wall & ceiling panelling are specified on our website and the team are happy to help you work through finding materials choices that offer the passive fire protection your building requires.
Got projects that require fire rated wall and ceiling panelling? Contact our technical team for more information.

