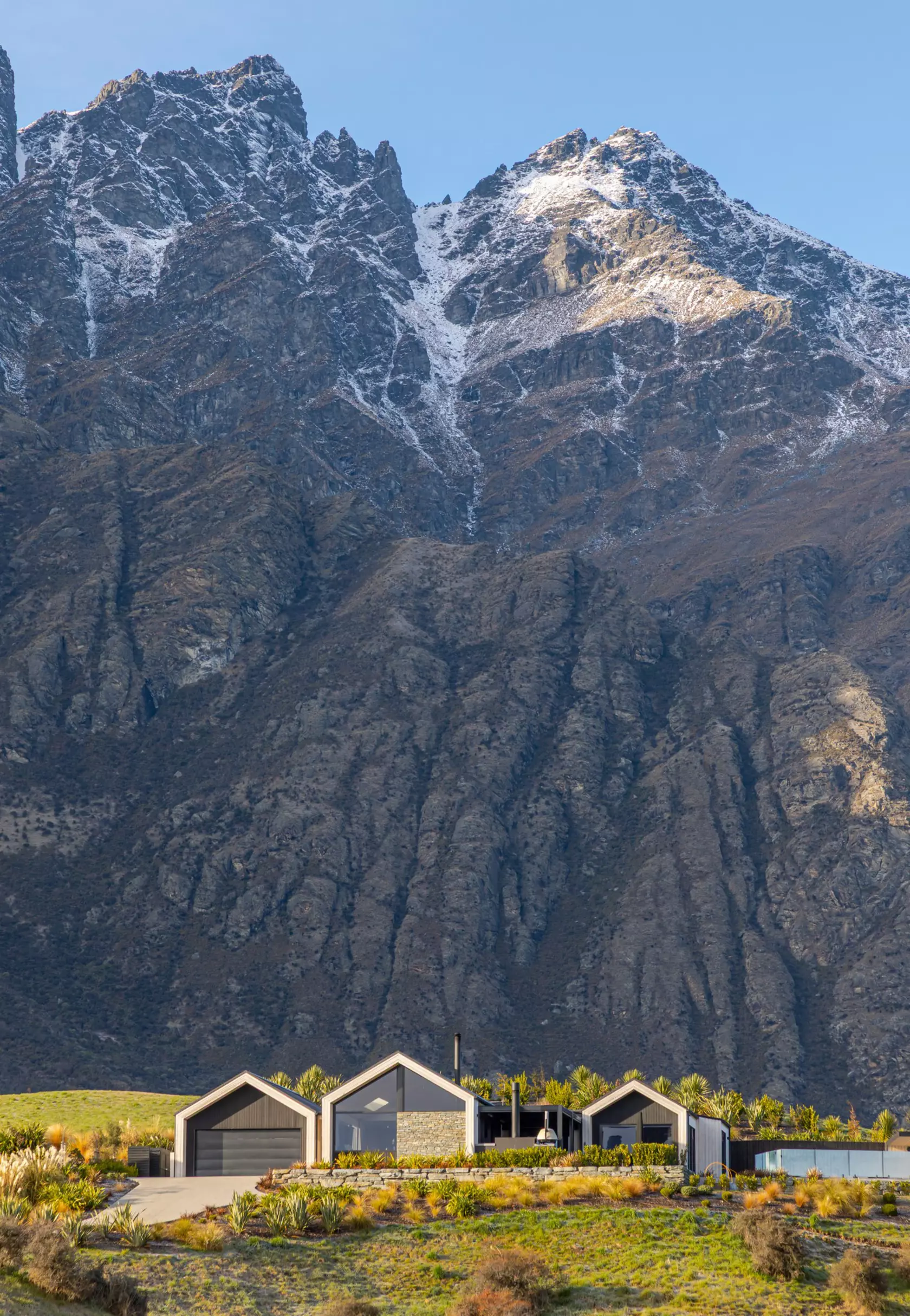
Showcase
Closeburn House
Queenstown
Virginia Fisher Designs
The design brief for Closeburn House was to create a space where the client could share the beauty of Queenstown with his family and friends.
The building is constructed from timber boards with vertical battens and bagged schist stone that blends into the site, coupled with the contrast of the dark metal roof. The form of the house takes cues from the local Otago vernacular, with subtle steeps in the gable roof forms alleviating the scale of the house. Luscious new landscaping surrounds the building, creating a number of interesting spaces that add to the resort-style feel.
The home boasts a Great Room at the centre of the building that opens up north to a protected courtyard and south to Lake Wakatipu and The Remarkables. There are six bedrooms and numerous living areas to house all the client’s friends and family, as well as a gym and home office.
The interior palette is intimate and soft but remains sophisticated and distinguished, with rich materials carried throughout the home. Mild steel panelling has been used at the entrance to the Great Room and library, with Tactile Loft White and Tactile Ebony Oak panelling from Forté adorning the walls.
Tactile Ebony, prefinished with a black oil, and Loft White, prefinished with a white oil, have a luxurious, heavy saw-marked surface and come in a generous 240mm wide plank, adding a unique textural element to the interior of Closeburn House.
Forté’s Ultra Driftwood Oak flooring has been laid throughout the home, with its weathered grey timber and brown tones providing a neutral foundation to the space. The planks surface is brushed to give texture to the woods natural grain pattern, creating a sense of character and warmth.


































