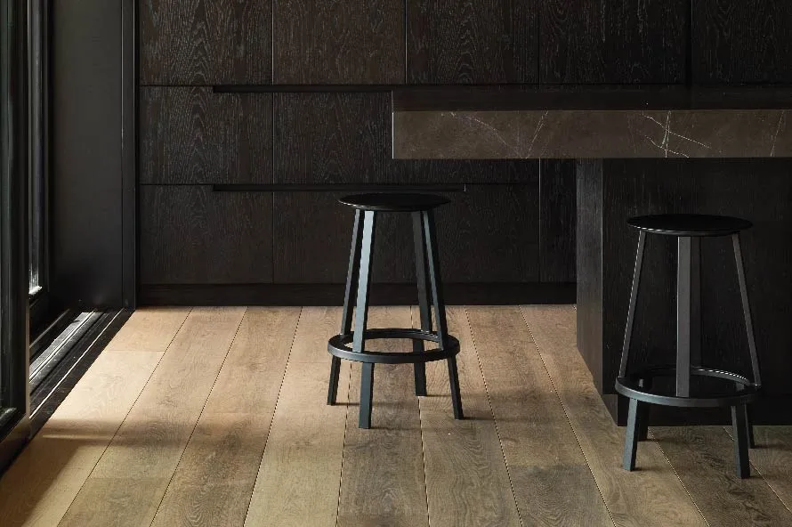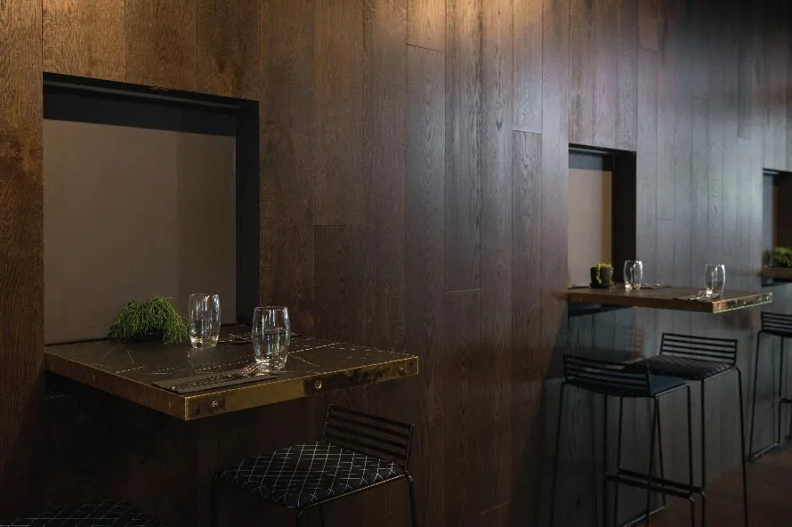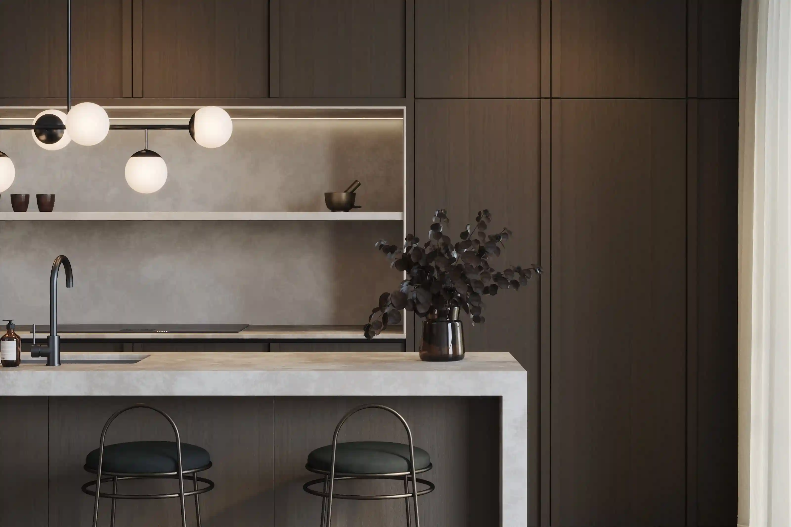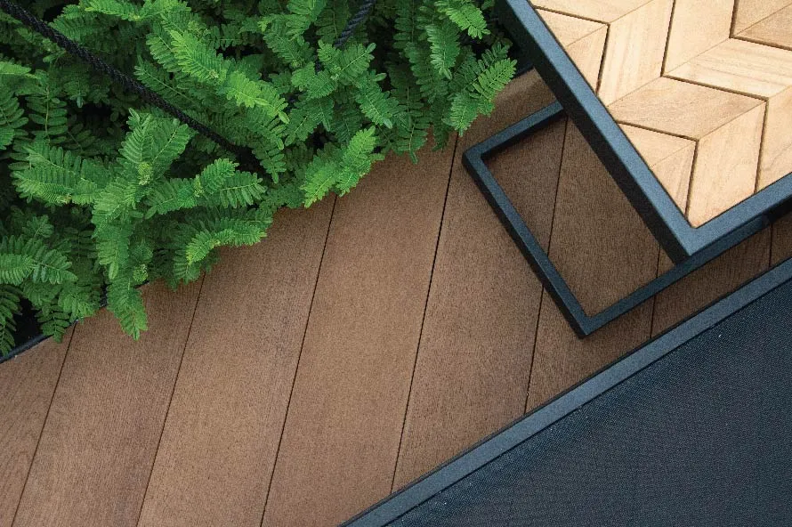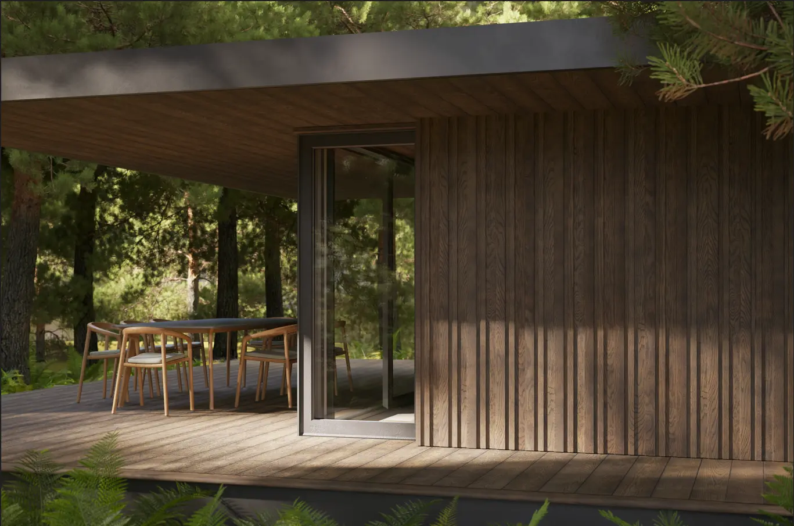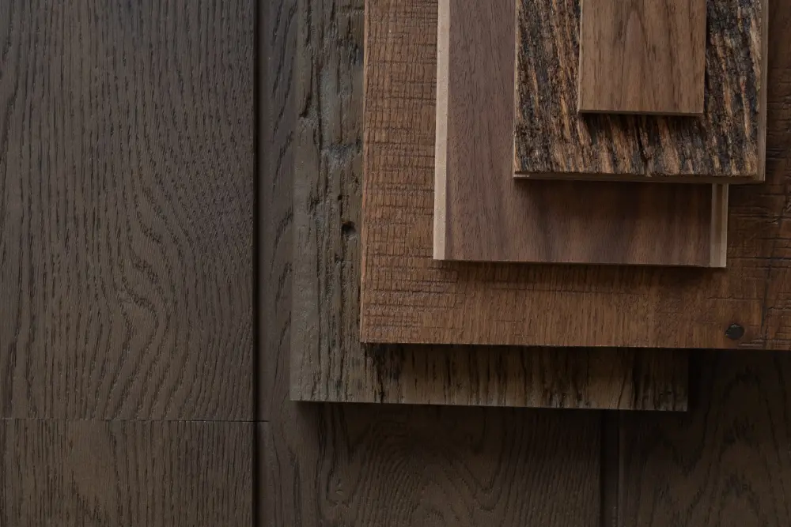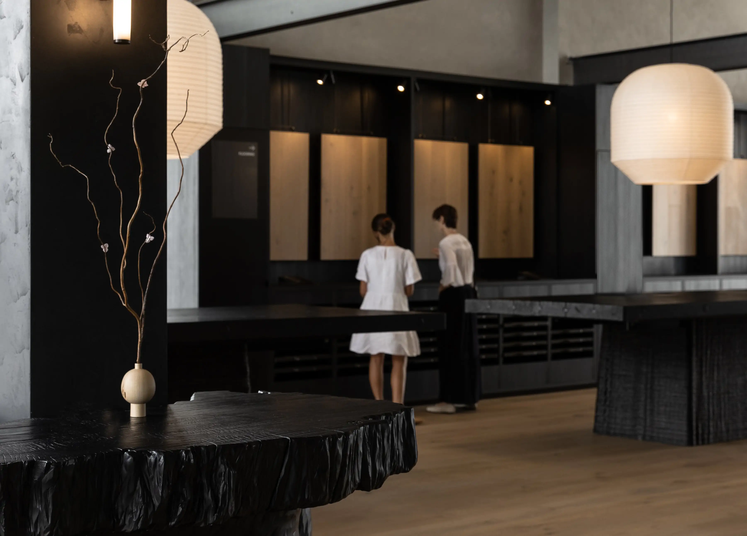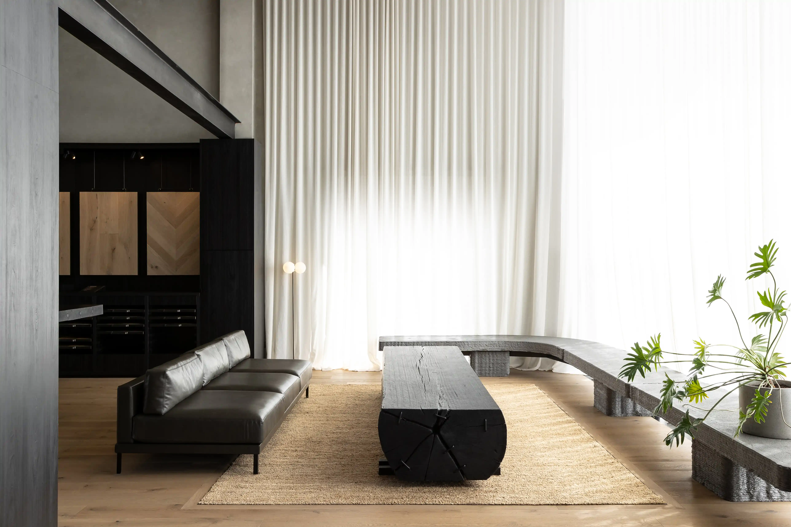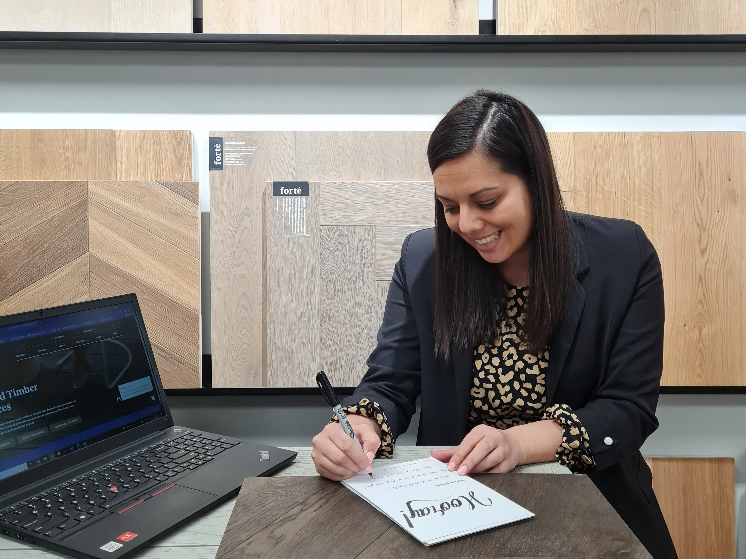Top Notch
Freemans Bay, Auckland
Details
About
More than meets the eye, this house is a series of spatial discoveries. Seeming like a single-level home from the street, balanced and symmetrical, with two notches in a hipped roofline, this building is in fact three stories with a second story below street level and one tucked into the roof.
The view of the home from the back garden reveals a series of staggered rooms that all open up onto sheltered outdoor spaces with the upper-level housing the main bedroom with ensuite bathroom and private balcony.
The main living area, which is mainly horizontal space, is located on the ground level and features a storey deep skylight which forms one of the two ‘notches’ that is apparent from the street. The room is fully glazed front and back, strongly connecting it to both the front garden and the view of the city.
The building was designed to age gracefully. This has been done by incorporating a mix of different materials such as timber, coated stainless steel and in-situ concrete. The roof is a feature in itself as a terne-coated stainless steel has been used, giving the roof a soft, mottled finish that will weather to a grey-patina, making it unique to its environment.
The interior provides a textural and moody feel with the lighting strategically placed to bring the texture alive. The kitchen, designed by award-winning designer, Morgan Cronin, combines both timber grain and marble-effect veining, creating subtle texture that adds and enhances the aesthetics of the space.
A natural, raw material palette has been used throughout, with lighting either restrained or concealed at ceiling height and floor level. Moda Altro Como Oak flooring by Forté, with its soft greys and pastel browns, has been used to continue the theme of the natural materials, providing a neutral, untouched look and feel.
Professionals involved
Jack McKinney ArchitectsPhotographer
David StraightProducts Featured
Similar Projects


