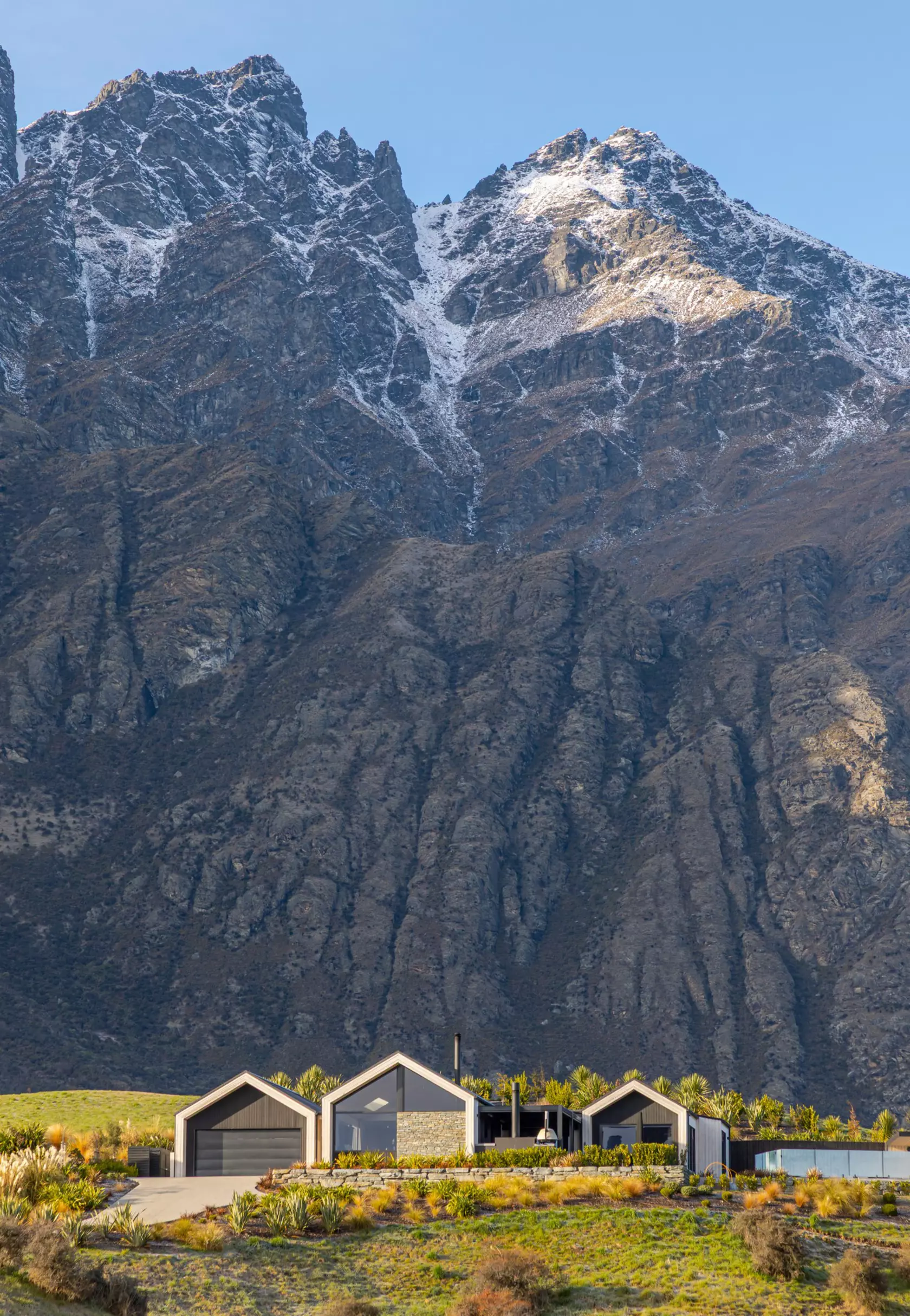


Perched at the edge of the Kaitake Ranges, Waitī House serves as a sanctuary for a Brazilian family, celebrating their rich cultural heritage amidst the picturesque landscape of Aotearoa. Crosson Architects design ethos emphasises ecological harmony, seamlessly merging modern living with the serene tranquility of nature.

The design philosophy of Waitī House focuses on seamlessly blending indoor and outdoor living, optimising natural light, ventilation, and privacy. Expansive windows are strategically placed to frame panoramic views of the Kaitake Ranges and the Wairau Stream, inviting nature into the living spaces while reducing reliance on artificial lighting.

The interior of Waitī House is a testament to tranquility and texture, where natural materials and a soothing color palette create an inviting atmosphere. As you enter, you're greeted by Forté's 'Urban Copenhagen' engineered timber flooring. This choice of flooring is not just a practical one but a design statement, featuring European Oak with sandy hues and subtle undertones that echo the surrounding landscape. The brushed surface and feature-grade quality, characterised by distinctive knots and natural variations, add warmth and character to each room, making it a seamless extension of the outdoors.

































