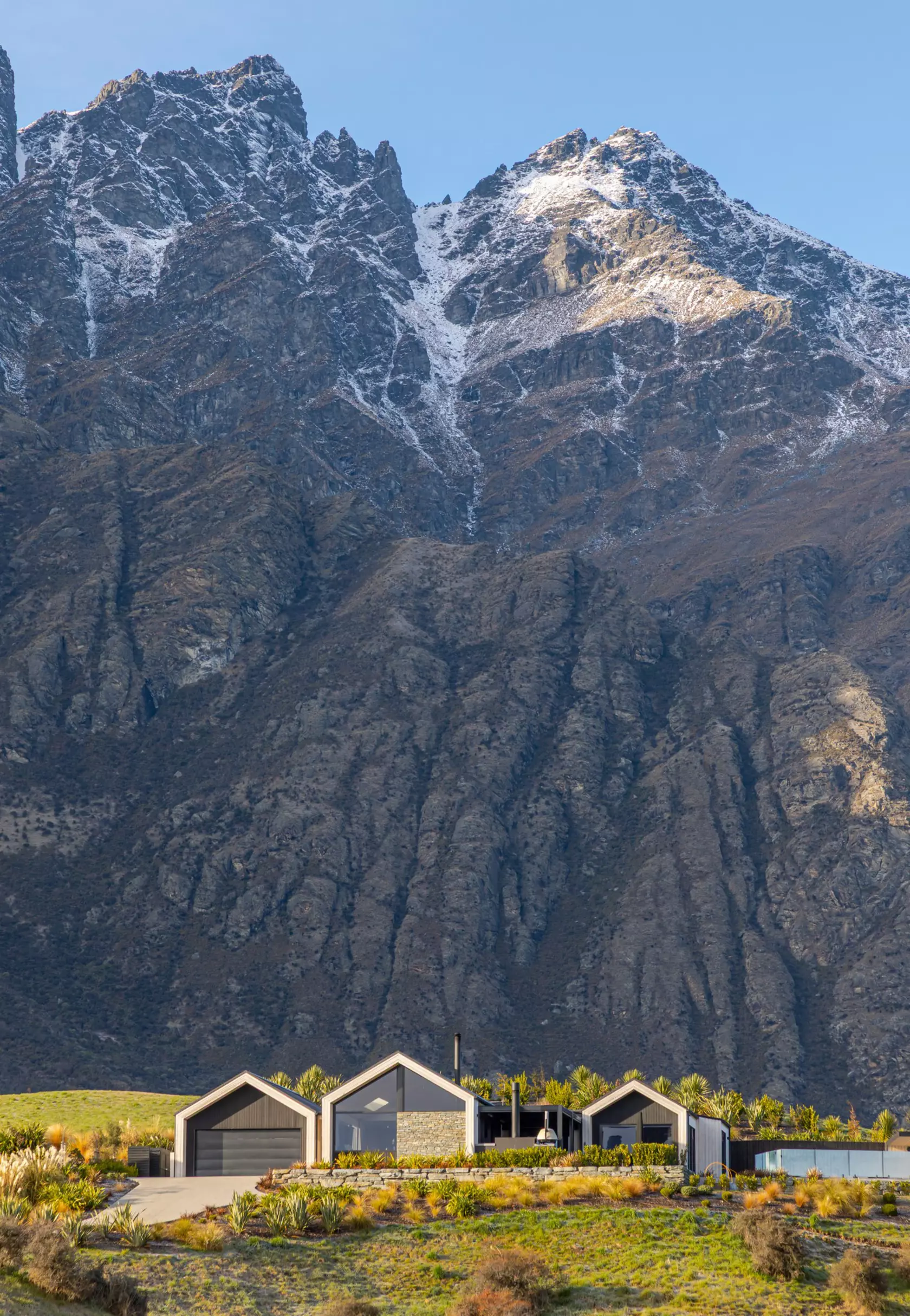All Projects & Case Studies
Step inside the world of unlimited possibilities with Forté. Explore the transformational journeys of our clients' new builds and renovations, each telling a unique story through timber and design. Be inspired by the craftsmanship, detail and innovation behind every project.

































